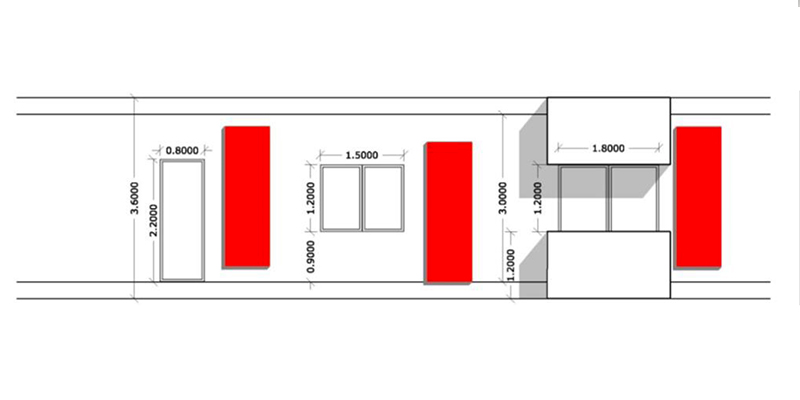Downloads
DOI:
https://doi.org/10.7480/jfde.2017.2.1678Keywords:
Building façade retrofitting, Ventilated façade, Design integration, Heat recovery, PCM, Air renewalAbstract
The paper presents an innovative approach to the retrofitting of the adaptive ventilated facade module developed in the EU project E2VENT. The E2VENT innovative facade module is targeted to Optimal Adaptability and Heat Exchange for the refurbishment of existing buildings and is composed of two main parts: an adaptable smart modular heat recovery unit (SMHRU), which is adjustable to work within the ventilated façade cavity, is able to recover heat from ventilation air, and can preheat ventilation air in winter while precooling it in summer; and a latent thermal heat energy storage system (LTHES) which is based on phase change materials fitting in the cavity and is complementary to the SMHRU.
Following a brief introduction of the E2VENT project, the integration of the new technology at the building scale, and analysis of the foreseen design issues in terms of interfaces and façade singularities shall be discussed.
The paper will discuss how the systemic managing of these issues at the design level is vital in preventing inconsistencies between parts and helps with the design team working process.
How to Cite
Published
Issue
Section
License
Copyright (c) 2017 Paolo Basso, Michele Mililli, Francisco J. M. Herrero, Roberto Sanz, Pau Casaldiga

This work is licensed under a Creative Commons Attribution 4.0 International License.
Authors or their institutions retain copyright to their publications without restrictions.
References
BPIE (2015). Indoor air quality, thermal comfort and daylight. An analysis of residential building regulations in 8 Member States. Retrieved from http://bpie.eu/indoor.html#.VaeookznU9Y
Dugué A., Raji S., Bonnamy P., Bruneau D. (2016). E2VENT: an energy efficient ventilated façade retrofitting system. Presentation of the embedded LHTES system, International Conference on Sustainable Synergies from Buildings to the Urban Scale SBE16.
EPBD (2010). Energy Performance of Buildings Directive 2010/31/EU.
International Energy Agency (IEA) (2013) Technology Roadmap Energy-Efficient Building Envelopes. Retrieved from http://archive.iea-shc.org/task23/design.htm
Larsson N. (2002). The Integrated Design Process; Report on a National Workshop held in Toronto in October 2001. Toronto: Buildings Group, CETC, Natural Resources Canada, Canada Mortgage and Housing Corporation, Enbridge Consumers Gas.
Pavitt, Trevor C. (2002). Managing construction interfaces within the building façade. (Doctoral Thesis, Loughborough University).
