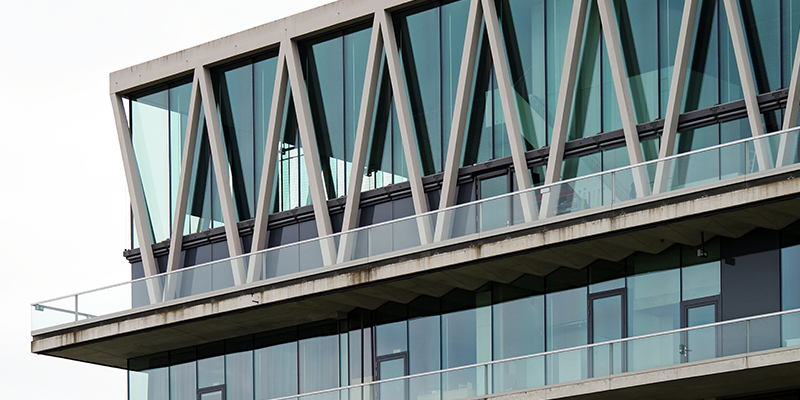Downloads
DOI:
https://doi.org/10.7480/jfde.2018.1.1999Keywords:
building envelope, façade grid, curtain wall, glass façade, façade tessellationAbstract
Recent developments in façade engineering allow for much more freedom in designing façade grids, including various tessellations. This paper reviews different geometrical configurations in order to provide a framework for the understanding and classification of façades based on oblique grids. On the basis of case studies, this paper analyses oblique grids used in planar light-transmitting façades and evaluates existing geometries. The main difficulties linked to edge panels are: (i) the high number of unique panels and (ii) their irregular shape, which complicates the building process. This paper serves as a review of the currently used technologies and of the possible design solutions aimed at decreasing the number of unique panels. As a result, the applied strategies lower the costs and simplify the manufacturing process and installation of the façade’s panels. Technologies that directly link façade geometries created using CAD software with manufacturing processes offer the possibility to use non-rectangular solutions on a much wider scale.
How to Cite
Published
Issue
Section
License
Copyright (c) 2018 Marcin Michal Brzezicki

This work is licensed under a Creative Commons Attribution 4.0 International License.
Authors or their institutions retain copyright to their publications without restrictions.
References
Abruzzo, E., & Solomon, J.D. (2006). Decoration, Princeton: Architectural Press.
Biography of Toyo Ito (2003). Retrieved from http://www.pritzkerprize.com/2013/biography.
Brzezicki, M. (2014). Redundant Transparency: The Building's Light-Permeable Disguise. Journal of Architectural and Planning Research, 31(4), 299-321.
Eekhout, M. (2008). Methodology for Product Development in Architecture. Amsterdam: Delft University Press/IOS Press.
Gonzalez Quintial, F., & Artiz-Elkarte, A. (2015). Freeform surfaces adaptation using developable strips and planar quadrilateral facets. Journal of façade Design and Engineering. 3. 59-70. 10.3233/FDE-150033.
Fundamentals of Visualizing Environmental Data (2015), Retrieved from http://evshelp.ctech.com/Content/workbooks/fundamentals_of_visualizing_environmental_data/gridding_and_dimensionality.htm.
Goodman, J.E., & O'Rourke, J. (2004) Handbook of Discrete and Computational Geometry. 2nd ed. Boca Raton: Chapman & Hall/CRC, 2004. Web. Discrete mathematics and its applications; Discrete mathematics and its applications.
Herzog, T., Krippner, R., & Lang, W. (2008). Façade construction manual. Ba: Birkhäuser.
JTI Headquarters / SOM. (2016). Retrieved from http://www.archdaily.com/784628/jti-headquarters-som.
Knaack, U., Auer, T., Klein, T., & Bilow, M. (2014). Façades: Principles of Construction. (Second and revised edition). Basel: De Gruyter. doi:10.1515/9783038211457.
Parlement Francophone Bruxellois/SKOPE. (2014). Retrieved from http://www.archdaily.com/524725/parlement-francophone-bruxellois-skope.
Pell, B., Hild, A., Jacob, S., & Zaera, A. (2010). The Articulate Surface: Ornament and Technology in Contemporary Architecture (3rd ed.). Ba: De Gruyter. http://public.eblib.com/choice/publicfullrecord.aspx?p=1020455.
Pottmann, H., & Bentley, D. (2007). Architectural geometry (1st ed. ed.). Exton, Pa.: Bentley Institute Press.
Prada Aoyama Epicentre in Tokyo (2004). Detail, 10, 1131-1137.
Rersson, R. (2013). Flat Glass Technology. New York: Springer.
Rinaldi Marco, (2013). Square Brussels Meeting Center by A2rc Architects. Retrieved from http://aasarchitecture.com/2013/04/square-brussels-meeting-center-by-a2rc-architects.html.
Schittich, C., & Sauer, C. (2012). Building simply two: Sustainable, cost-efficient, local (In detail). Munich: Edition Detail.
Seattle Central Library Curtain Wall Design. (n.d.) Retrieved from https://lmnarchitects.com/case-study/seattle-central-library-curtain-wall-design.
The Serpentine Gallery Pavilion 2002 (2002). Retrieved from http://www.serpentinegalleries.org/exhibitions-events/serpentine-gallery-pavilion-2002-toyo-ito-and-cecil-balmond-arup.
Vollers, K.J. (2013). Twist and build: Creating non-orthogonal architecture, Rotterdam: nai010 publishers.
