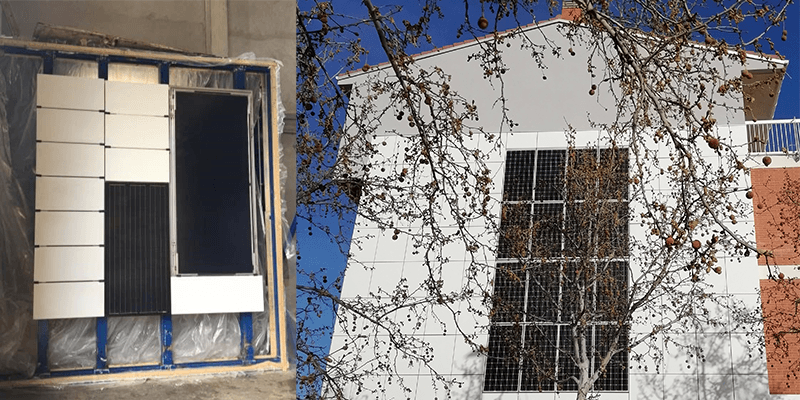Downloads
DOI:
https://doi.org/10.7480/jfde.2020.2.4830Keywords:
Renewable energy integration, re-cladding, prefabricated construction, system integrationAbstract
As the European building stock is in evident need of deep energy retrofitting to meet current European decarbonisation targets, the construction market calls for industrialised systems to boost massive renovations and activate economies of scale. The article outlines the development of an offsite fabricated system for building energy refurbishment through rainscreen façade elements. A focus is placed on such elements as they offer excellent system integration possibilities and the opportunity to boost the level of offsite fabrication, compared to other already industrialised façade systems, such as unitised façades. This research was carried out within the framework of BuildHEAT research project, funded by the European Union Horizon 2020 framework programme. The system concept is based on a systemic approach that combines energy efficiency, multifunctionality, integration of renewable energies, and ease of installation as design drivers. System development has rolled out through different phases, with an increased level of detail. During the schematic design phase, a set of different prefabricated façade panel dimensions were analysed. Afterwards, the component and system integration were assessed according to their impacts in terms of energy performance and fulfilment of mandatory technical requirements. As a last step, the most promising technical combinations underwent detailed design to verify construction feasibility and eliminate any bottlenecks during the fabrication phase. Results show that the proposed prefabricated solutions allowed: (i) simplified active system integration (photovoltaics, solar thermal, and building services), (ii) ease of installation on site, minimising the impact of renovation actions on occupants without compromising on final quality and reducing installation costs. Current limitations to extensive market diffusion of the system are related to two main aspects: (i) the need for on-site adjustments; and (ii) increased manufacturing costs compared to traditional external insulation interventions (e.g. ETICS). The current cost of the system (2020) is in the range of 3 - 1.5x the cost of, respectively, an ETICS or a vented rainscreen façade. However, as a next step, including the life-cycle perspective in the calculation, as well as accounting for economies of scale, the system will be evaluated, expecting a cost figure comparable to the rainscreen façade.
How to Cite
Published
Issue
Section
License

This work is licensed under a Creative Commons Attribution 4.0 International License.
Authors or their institutions retain copyright to their publications without restrictions.
References
Andaloro, A., Avesani, S., Belleri, A., Machado, M., & Lovati, M. (2018). Adaptive window block for residential use: Optimization of energy matching and user´s comfort. Proceedings of the COST Action TU1403 Adaptive Façades Network Final Conference, 9. Lucerne: TU Delft Open.
Arashpour, M., Abbasi, B., Arashpour, M., Reza Hosseini, M., & Yang, R. (2017). Integrated management of on-site, coordination and off-site uncertainty: Theorizing risk analysis within a hybrid project setting. International Journal of Project Management, 35(4), 647–655. https://doi.org/10.1016/j.ijproman.2017.02.016
Bertram, N., Fuchs, S., Mischke, J., Palter, R., Strube, G., & Woetzel, J. (2019). Modular construction: From projects to products (p. 34). McKinsey & Company.
Bonato, P., Fedrizzi, R., D’Antoni, M., & Meir, M. (2019). State-of-the-art and SWOT analysis of building integrated solar envelope systems. IEA SHC Task 56. https://doi.org/10.18777/ieashc-task56-2019-0001
Colinart, T., Bendouma, M., & Glouannec, P. (2019). Building renovation with prefabricated ventilated façade element: A case study. Energy and Buildings, 186, 221–229. https://doi.org/10.1016/j.enbuild.2019.01.033
D’Oca, S., Ferrante, A., Ferrer, C., Pernetti, R., Gralka, A., Sebastian, R., & op ‘t Veld, P. (2018). Technical, Financial, and Social Barriers and Challenges in Deep Building Renovation: Integration of Lessons Learned from the H2020 Cluster Projects. Buildings, 8(12), 174. https://doi.org/10.3390/buildings8120174
EN. (2020, May 20). EN 13823:2020 Reaction to fire tests for building products—Building products excluding floorings exposed to the thermal attack by a single burning item.
EN. EN ISO. (2017). EN ISO 10077 Thermal performance of windows, doors and shutters—Calculation of thermal transmittance—Part 2: Numerical method for frames. EN ISO.
EOTA. (2012a). ETAG 034-1: Guideline for European Technical Approval of Kits for External Wall Claddings—Part I: Ventilated Cladding Kits Comprising Cladding Components and Associated Fixings. (April).
EOTA. (2012b, April). ETAG 034, Guideline For European Technical Approval Of Kits For External Wall Claddings. EOTA. Retrieved from www.eota.eu/en-GB/content/etags/26/
EPFL. (2016). IEA SHC Task 41 Innovative solar products for building integration. Retrieved 3 August 2020, from https://leso2.epfl. ch/solar/index.php?page=home
European Parliament. (2011, September 3). Regulation (Eu) No 305/2011 Of The European Parliament And Of The Council. Official Journal of the European Union. Retrieved from https://eur-lex.europa.eu/eli/reg/2011/305/oj
Gasparri, E., & Aitchison, M. (2019). Unitised timber envelopes. A novel approach to the design of prefabricated mass timber envelopes for multi-storey buildings. Journal of Building Engineering, 26, 100898. https://doi.org/10.1016/j.jobe.2019.100898
Italian Government. (2008, April 2). DM 14 Gennaio 2008. Gazzetta Ufficiale della Repubblica Italiana [Official Journal of the Italian Republic]. Retrieved from https://www.gazzettaufficiale.it/eli/gu/2008/02/04/29/so/30/sg/pdf
Lattke, F., & Cronhjort, Y. (2014). smartTES: Introduction to a new retrofit method. München: Technische Universität München Fakultät für Architektur. Retrieved from http://www.holz.ar.tum.de/fileadmin/w00bne/www/04_Forschung/02_Abgeschlossen/BMBF033R057_978-3-941370-44-9_Introduction_smartTES.pdf
Lu, W., Chen, K., Xue, F., & Pan, W. (2018). Searching for an optimal level of prefabrication in construction: An analytical framework. Journal of Cleaner Production, 201, 236–245. https://doi.org/10.1016/j.jclepro.2018.07.319
Maurer, C., Hubschneider, C., Maurer, C., Taveres-Cachat, E., Hollick, J., Lemarchand, P., Aagesen, V. (2018). Report on Barriers for New Solar Envelope Systems. IEA SHC Task 56. https://doi.org/10.18777/ieashc-task56-2018-0001
Ochs, F., Siegele, D., Dermentzis, G., & Feist, W. (2015). Prefabricated Timber Frame Façade with Integrated Active Components for Minimal Invasive Renovations. Energy Procedia, 78, 61–66. https://doi.org/10.1016/j.egypro.2015.11.115
Op‘t Veld, P. (2015). MORE-CONNECT: Development and Advanced Prefabrication of Innovative, Multifunctional Building Envelope Elements for Modular Retrofitting and Smart Connections. Energy Procedia, 78, 1057–1062. https://doi.org/10.1016/j. egypro.2015.11.026
Orlandi, M., Ilardi, S., Catgiu, C., & Carra, G. (2019). Circular economy principles for active façade systems (Deliverable No. D3.10b). Retrieved from www.buildheat.eu/wp-content/uploads/2020/05/20200302_WP3_D3.10b_PP01_Report-on-active-facekit_Circula-economy-addendum.pdf
Prieto, A., Klein, T., Knaack, U., & Auer, T. (2017). Main perceived barriers for the development of building service integrated façades: Results from an exploratory expert survey. Journal of Building Engineering, 13, 96–106. https://doi.org/10.1016/j. jobe.2017.07.008
Silva, P. C. P., Almeida, M., Bragança, L., & Mesquita, V. (2013). Development of prefabricated retrofit module towards nearly zero energy buildings. Energy and Buildings, 56, 115–125. https://doi.org/10.1016/j.enbuild.2012.09.034
