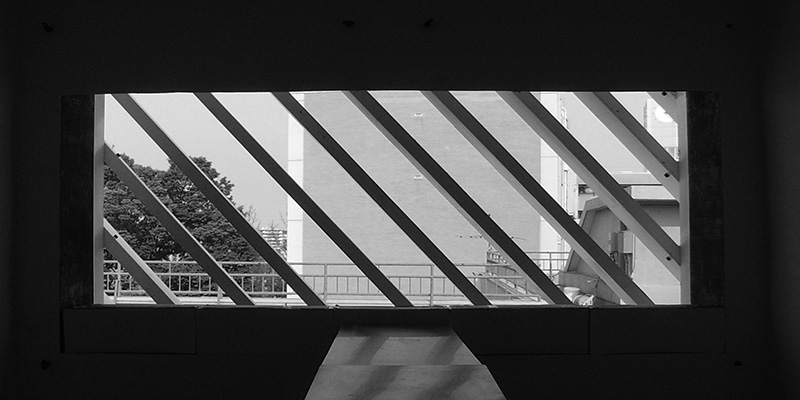Downloads
DOI:
https://doi.org/10.7480/jfde.2014.3-4.907Keywords:
Refurbishment, facade, diagonally arranged louver, daylight factor, full-scale mock-up experiment, daylight analysisAbstract
Building facades play an important role in creating the urban landscape and they can be used effectively to reduce energy usage and environmental impacts, while also incorporating structural seismic-resistant elements in the building perimeter zone. To address these opportunities, the authors propose an integrated facade concept which satisfies architectural facade and environmental design requirements. In Europe, remarkable facade engineering developments have taken place over the last two decades resulting in elegant facades and a reduction in environmental impact; however modifications are needed in Japan to take account of the different seismic and environmental situations. To satisfy these requirements, this paper proposes the use of a diagonally disposed louver system. Diagonally arranged louvers have the potential to provide both seismic resistance and environment adaptation. In many cases, louvers have been designed but not installed due to concerns relating to restricted external sight lines and low levels of natural lighting in the building interior. To overcome these problems, full-scale diagonally arranged louver mock-ups were created to evaluate illumination levels, the quality of the internal daylight environment and external appearance. Interior illumination levels resulting from a series of mock-up experiments were evaluated and correlated with results from a daylight analysis tool.
How to Cite
Published
Issue
Section
License
Copyright (c) 2015 Yutaka Misawa, Shigeru Hikone, Makoto Nakamura, Shizuo Iwamoto, Mamoru Iwata

This work is licensed under a Creative Commons Attribution 4.0 International License.
Authors or their institutions retain copyright to their publications without restrictions.
References
Architectural and Design Institute of Japan (1963). Lighting Design 16. Shokokusha.
Architectural and Design Institute of Japan (1975). Pamphlet 23, Illumination Design, Shokokusha.
Architectural and Design Institute of Japan (1977). Pamphlet 24, Measurement and Study of Sunlight, Shokokusha.
Architectural and Design Institute of Japan (1985). Pamphlet 30, Daylight Illumination Planning, Shokokusha.
Architectural Institute of Japan (1963). Lighting Design, Gihodo Shuppan.
Architectural Institute of Japan (1993). Calculation Methods for Daylight Illumination.
Architectural Institute of Japan (2002). Recommendations for environmental building.
Architectural Institute of Japan (2004). Architecture of Glass, Gakugei Shuppansha.
Architectural Pictorial Special Edition (2003). Façade Engineering, 39.
CIBSE. (1999). Lighting Guide LG10. Daylighting and window design.
Illumination Society. (1987). Lighting handbook, Ohmsha.
Illumination Society. (1992). Technical Standards Office Illumination Standards JIEC-001.
Illumination Society. (1994). Technical Standards Residential Illumination Standards JIEC-005.
Japan Industrial Standards (n. d.). Illumination Standards, JIS Z 9110-1979.
Kanaki, Y., Takeuchi, T., Miyazaki, K., Iwata, M. (2008). Studies on integrated façade engineering. Structural performance of integrated façades, Journal of technology and design, 27, 137-142.
Kanaki, Y., Hikone, S., Yamashita, T., Iwata, M. (2008). Seismic strengthening by the buckling restrained braces. Journal of architecture and building science, 634, 2215-2222.
Kwok, A. G., Grondzik, W. T. (2007). The Greenstudio Handbook, environmental strategies for schematic design. Enquiry: A Journal for Architectural Research, 4(2).
Michael, J. C. (2005). Curtain walls. Birkhäuser.
Nagata, A. (2005). Building simulation resources Library. Application and Database. SPCONV.
Oesterle, L., Lutz, H. (2001). Double-Skin Façades. Munich, Germany: Prestel.
Ogiso, S., Koike, T. (1978). Concerning all Factors with Influence on the Actual Measurement of Daylight. Collection of Lecture Outlines from the Architectural Institute of Japan Mass Meeting.
Takeuchi, T., Iwata, M., Yasuda, K. (2007). Concrete Engineering 500th Commemorative Edition, The Environment and Concrete, l45(5).
Takeuchi, T., Koyano, K., Iwata, M. (2005). Studies on integrated façade engineering. Analyses on existing façades, Journal of environmental engineering, 592, 97-104.
Takeuchi, T., Koyano, K., Yasuda, K., Yuasa, K., Iwata M. (2006). Studies on integrated façade engineering. Proposal for integrated façade and its evaluation, Journal of environmental engineering, 601, 81-88.
Takeuchi, T., Yasuda, K., Yuasa, K., Okayama, S., Miyazaki, K., Iwata M. (2006). Seismic retrofit of aged building with integrated façade, Journal of architecture and building science, 24, 161-166.
Thomas, H., Roland K., Werner L. (2004). Façade Construction Manual, Birkhäuser.
Urano, Y., Nakamura, Y. (1996). Architectural and Environmental Engineering, Morikita Publishing Co., Ltd.
