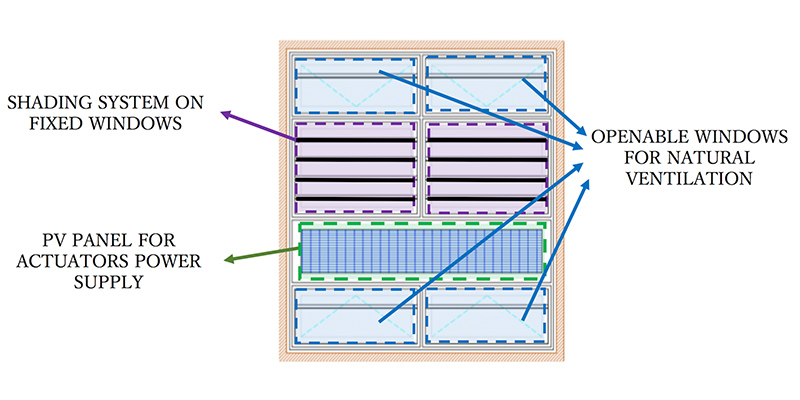Downloads
DOI:
https://doi.org/10.7480/jfde.2017.1.1421Keywords:
Facade, multifunctional, Parameterization, CommONEnergy, TRNSYSAbstract
A modular multifunctional façade for the retrofit of shopping malls, capable of adapting to different climates and to the existing building features both by the presence of movable components and by proper sizing of the fixed ones, is under development within the European FP7 project CommONEnergy. In particular, this curtain-wall façade is equipped with a fixed shading system, a photovoltaic panel with a battery feeding the automated openings for natural ventilation. The aim of this work is to define a reliable parametric model for a multi-functional façade system, to support designers with a set of useful data for the holistic design of the façade configuration depending on climate, orientation and building use. Firstly, a reference zone model for the façade was devised; this had to be both representative of reality and smartly defined for simulation software implementation. Besides the definition of the façade model parameters, all unknown design parameters were identified with their minimum and maximum values, depending on different possible applications and environmental conditions in which the façade could be applied. The inputs for the model were defined in a parametric matrix and included: facade module size, façade orientation, climate, window typology (thermal transmittance and g-value), distance between the shading lamellas, tilt angle, and openable window size. The simulation engine was decoupled: visual comfort and artificial lighting use were assessed with Radiance, while the façade thermal behaviour was evaluated by means of building energy simulations in TRNSYS, taking into consideration the daylight assessment results. For each simulated configuration, a set of relevant outputs fields for Indoor Air Quality, thermal and visual comfort, and energy performance were derived. The main considered performance indicators were the long-term percentage of people dissatisfied, the number of hours when CO2 concentration was within the recommended values for each of the categories defined by EN 15251:2007, the illuminance provided by daylight, the energy consumption due to lighting, ventilation, heating and cooling, and the energy generated by the PV panel. Moreover, all outputs were collected in a pre-design support tool comprised of a database accessible through a filtering system to gather the desired performances. This work highlights the role of thermal and daylighting simulation in the design of an adaptive multifunctional façade through the definition of a methodology for the support at the pre-design phase.
How to Cite
Published
Issue
Section
License
Copyright (c) 2017 Riccardo Pinotti, Stefano Avesani, Annamaria Belleri, Giuseppe De Michele, Philip Ingenhoven

This work is licensed under a Creative Commons Attribution 4.0 International License.
Authors or their institutions retain copyright to their publications without restrictions.
References
ANSI/ASHRAE, Standard 55. (2013). Thermal Environmental Conditions for Human Occupancy.
Attia, S., Favoino, F., Loonen, R., Petrovski, A., & Monge-Barrio, A. (2015). Adaptive facade system assessment: an initial review. Advanced building skins, 1265-1273.
Austrian Institute for Building Technology. (2007). Leitfaden Energietechnisches Verhalten von Gebäuden.
BPIE. (2011). Europe's buildings under the microscope.
British Department for Comunities and Local Government. (2013). Energy performance of buildings directive.
Carlucci, S. (2013). Thermal comfort assessment of buildings springer. London.
CasaClima. (2014). Regolamento 01.0 - Concessione del sigillo FinestraQualità CasaClima.
CIBSE. (2005). AM10 Natural Ventilation in Non-Domestic Buildings.
Coblenz, C., & Achenbach, P. (1963). Field Measurement of Ten Electrically-Heated Houses.
Comité Européen de Normalisation. (2007). EN 15251 - Indoor environmental input parameters for design and assessment of energy performance of buildings addressing indoor air quality, thermal environment, lighting and acoustics.
Commonenergyproject.eu. (2016). Retrieved from commonenergyproject.eu.
Dipartimento di Energia del Ministero per lo Sviluppo dell'Economia. (2013). Applicazione della metodologia di calcolo dei livelli ottimali in funzione dei costi per i requisiti minimi di prestazione energetica.
Ente Nazionale Italiano di Unificazione. (2006). UNI EN ISO 7730 - Ergonomics of the thermal environment -- Analytical determination and interpretation of thermal comfort using calculation of the PMV and PPD indices and local thermal comfort criteria.
Gebhart, B. (1971). Heat Transfer.
Klein, S. A. (2010). TRNSYS 17: A Transient System Simulation Program. Madison, USA: Solar Energy Laboratory, University of Wisconsin.
Kommunal- og moderniseringsdepartementet. (2010). Byggteknisk forskrift (TEK 10).
Lawrence Berkeley National Laboratory. (2011). WINDOW 7.4. Berkeley, California.
McNeel, R., Rutten, D., & Associates. (2007, September). Grasshopper3D.
Ministerio de Fomento. (2013). Documento Basico DB-HE "Ahorro de Energia.
Norsk Standard. (2012). NS 3701:2012 Criteria for passive houses and low energy buildings - Non-residential buildings.
Passivhaus Institut. (2016). Criteria and algorithms for certified passive house components: transparent building components.
Robert McNeel & Associates. (2015, February 26). Rhinoceros. Seattle, Washington.
Sadeghipour Roudsari, M., & Pak, M. (2013). Ladybug: a parametric environmental plugin for grasshopper to help designers create an environmentally-conscious design. (P. o. Lyon, Ed.)
Seem, J. (1987). Modelling of Heat in Buildings.
Treberspurg, M., & Djalili, M. (2010). State of the art report Multifunctional façade systems. Boku: SCI-Network.
Ward, G. (1989). The RADIANCE Lighting Simulation and Rendering System. (B. T. Laboratory, Ed.) Berkeley, California.
Zhang, Y., & Korolija, I. (2010, August). Performing complex parametric simulations with jEPlus.
Pinotti, R. (2016). Parametric model for a multifunctional façade system (Master’s thesis, Free University of Bolzano, Bolzano, Italy).
