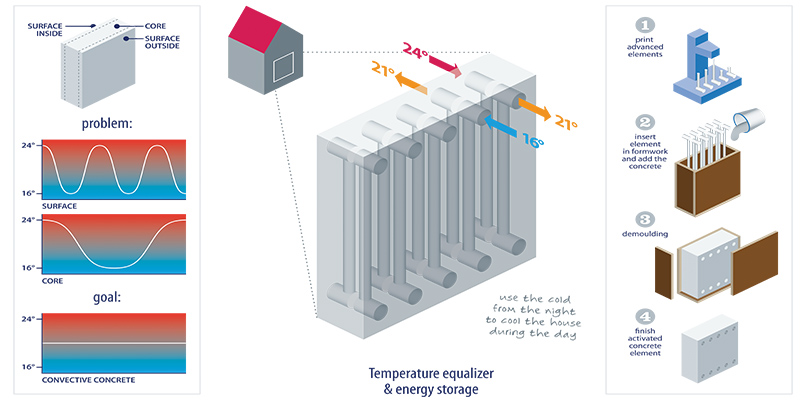Downloads
DOI:
https://doi.org/10.7480/jfde.2017.1.1430Keywords:
concrete, thermal mass activation, computational design support, Additive Manufacturing, advanced formwork, optimization, heat exchange, heat storageAbstract
This paper reports on the research-driven design process of an innovative thermal mass concept: Convective Concrete. The goal is to improve building energy efficiency and comfort levels by addressing some of the shortcomings of conventional building slabs with high thermal storage capacity. Such heavyweight constructions tend to have a slow response time and do not make effective use of the available thermal mass. Convective Concrete explores new ways of making more intelligent use of thermal mass in buildings. To accomplish this on-demand charging of thermal mass, a network of ducts and fans is embedded in the concrete wall element. This is done by developing customized formwork elements in combination with advanced concrete mixtures. To achieve an efficient airflow rate, the embedded lost formwork and the concrete itself function like a lung. The convection takes place with separate pipes on both sides of the concrete’s core to increase the charge/discharge of the thermal storage process. The first stage of the research, described in this paper, is to simulate the Convective Concrete at the component level, whereupon a mock-up is tested in a climate test set-up. The paper concludes with describing planned activities for turning this concept into a real building product.
How to Cite
Published
Issue
Section
License
Copyright (c) 2017 Dennis de Witte, Marie L. de Klijn-Chevalerias, Roel C.G.M. Loonen, Jan L.M. Hensen, Ulrich Knaack, Gregor Zimmermann

This work is licensed under a Creative Commons Attribution 4.0 International License.
Authors or their institutions retain copyright to their publications without restrictions.
References
Bernard, N. (2002). Thermal mass and night ventilation-utilising “Hidden” thermal mass. International Journal of Ventilation, 1(2), 81-90.
Chae, Y.T. & Strand, R.K. (2013). Modeling ventilated slab systems using a hollow core slab: Implementation in a whole building energy simulation program. Energy and Buildings, 57, 165-175.
Charles Xie, (2012). Interactive Heat Transfer Simulations for Everyone, The Physics Teacher, Volume 50, Issue 4, pp. 237-240.
Corgnati, S. P., & Kindinis, A. (2007). Thermal mass activation by hollow core slab coupled with night ventilation to reduce summer cooling loads. Building and environment, 42(9), 3285-3297.
Fraisse, G., Johannes, K., Trillat-Berdal, V., & Achard, G. (2006). The use of a heavy internal wall with a ventilated air gap to store solar energy and improve summer comfort in timber frame houses. Energy and Buildings, 38(4), 293-302.
Fraisse, G., Boichot, R., Kouyoumji, J. L., & Souyri, B. (2010). Night cooling with a ventilated internal double wall. Energy and Buildings, 42(3), 393-400.
Hensen, J. L.M. and Nakhi, A. E. (1994). Fourier and Biot numbers and the accuracy of conduction modelling. Proceedings of BEP '94 Conference (pp. 247-256). York: Building Environmental Performance Analysis Club (BEPAC).
Holmes, M. J., & Hacker, J. N. (2007). Climate change, thermal comfort and energy: Meeting the design challenges of the 21st century. Energy and Buildings, 39(7), 802-814.
Incropera, F.P., Bergman, T.L., Lavine, S.J., Dewitt, D.P., (2007), Introduction to heat transfer, John Wiley & sons Inc., Fifth edition.
Hoes, P., & Hensen, J. L. M. (2016). The potential of lightweight low-energy houses with hybrid adaptable thermal storage: comparing the performance of promising concepts. Energy and Buildings, 110, 79-93.
Hoes, P., Trcka, M., Hensen, J. L. M., & Bonnema, B. H. (2011). Investigating the potential of a novel low-energy house concept with hybrid adaptable thermal storage. Energy Conversion and Management, 52(6), 2442-2447.
Knaack, U., Klein, T., Bilow, M., & Auer, T. (2007). Principles of Construction–facades: Basel Boston Berlin: Birkhäuser.
Lagerblad, B. (2005). Carbon dioxide uptake during concrete life cycle–state of the art. Swedish Cement and Concrete Research Institute CBI, Stockholm.
Loonen, R.C.G.M., Singaravel, S., Trcka, M., Cóstola, D and Hensen, J.L.M. (2014) Simulation-based support for product development of innovative building envelope components. Automation in Construction 45 , 86-95
Loonen, R. C. G. M., Trčka, M., Cóstola, D., & Hensen, J. L. M. (2013). Climate adaptive building shells: State-of-the-art and future challenges. Renewable and Sustainable Energy Reviews, 25, 483-493.
Maier, A., Gilka-Bötzow, A., & Schneider, J. An energy-active facade element from mineralized foam (MF) and micro-reinforced, ultra-high-performance concrete (mrUHPC). Journal of Facade Design and Engineering, (Preprint), 1-13.
NEN-EN-ISO (1997). NEN-EN-ISO 8990: 1997. Thermal insulation–Determination of steady-state thermal transmission properties–Calibrated and guarded hot box.
U.S. Department of Energy (2016). Engineering Reference, EnergyPlusTM Version 8.5 Documentation. Section 17.6.16 Ventilated slab.
Warwick, D. J., Cripps, A. J., & Kolokotroni, M. Monitoring and simulation of two operational buildings integrating active thermal mass strategies. 2nd PALENC Conference and 28th AIVC Conference on Building Low Energy Cooling and Advanced Ventilation Technologies in the 21st Century, Crete island, Greece
Zmeureanu, R., & Fazio, P. (1988). Thermal performance of a hollow core concrete floor system for passive cooling. Building and environment, 23(3), 243-252.
