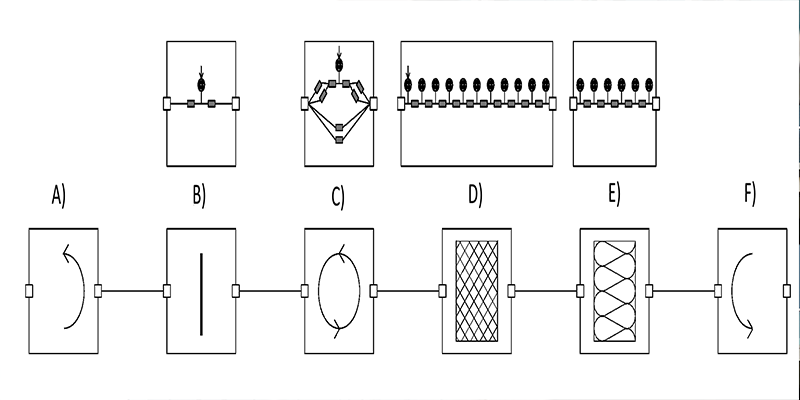Downloads
DOI:
https://doi.org/10.7480/jfde.2019.1.2619Keywords:
Passive façade, Low-Tec, energy efficiency, adaptive façade, performance gap, adaptive g-ValueAbstract
In times of energy use awareness, decarbonisation, and resource efficiency, the performance of well-known façade components must be pushed beyond current limits through innovative designs and new combinations in construction. This paper presents an unconventional redesign of a double skin façade (DSF), based on Trombe wall principles, to enlarge solar gains in heating seasons and avoid overheating issues in summertime. The DSF variant is equipped with a thermal storage mass in the DSF cavity and interior insulation. The thermal mass, in this case concrete, is of a dark colour for high solar absorption, whereas the shading device is highly reflective. In contrast to traditional Trombe wall systems, this TCW is not supposed to actively heat interior space or transfer thermal energy. Instead, the TCW aims to regulate heat flux within the façade level by the management of solar thermal energy fluxes. The potential to reduce buildings’ heat losses through solar energy use is shown and compared to a traditional external thermal insulation composite system (ETICS) with an appropriate insulation thickness for renovation purposes in Switzerland. The U-Value is therefore considerably lower, 0.25 instead of 0.41 for the TCW. Due to the innovative design and fully transient operation, a highly detailed and flexible simulation tool is needed to analyse and assess the façade performance. The decision to simulate the novel system was made for Modelica-Dymola, with its object-oriented, equation-based simulation language. The simulations of both TCW and ETICS show potential for heat loss reduction due to solar energy storage on every orientation. However, the TCW shows a high solar energy usage due to its ‘natural’ overheating tendency. Furthermore, heat losses are significantly lower than the U-Value predicts and, in some cases, even lower than the ETICS heat losses. In addition, due to its lower use of material and lower weight, the system can be used as a curtain wall system instead of traditional DSFs, which have higher heat losses in winter and higher solar gains in summer.
How to Cite
Published
Issue
Section
License
Copyright (c) 2019 Thomas Wüest, Andreas Luible

This work is licensed under a Creative Commons Attribution 4.0 International License.
Authors or their institutions retain copyright to their publications without restrictions.
References
Casini, M. (2015, April 30). Smart windows for energy efficiency of buildings. International Journal of Civil and Structural Engineering - IJCSE, 2(1), pp. 230-238.
European Commission. (2012). Energy Roadmap 2050. Luxembourg: Publications Office of the European Union. doi:10.2833/10759
Goia, F., Romeo, M., & Perino, M. (2017). Simplified metrics for advanced window systems. Effects on the estimation of energy use for space heating and cooling. Energy Procedia 122, pp. 613-618.
Goia, F., Zinzi, M., Carnielo, E., & Serra, V. (2015). Spectral and angular solar properties of a PCM-filled double glazing unit. Energy and Buildings (87), pp. 302-312.
Hu, Z., He, W., Ji, J., & Zhang, S. (2017). A review on the application of Trombe wall system in buildings. Renewable and Sustainable Energy Reviews 70, pp. 976-987.
International Energy Agency (2013). Transition to Sustainable Buildings - Strategies and Opportunities to 2050. Paris: International Energy Agency.
Loonen, R. (2010). Climate Adaptive Building Shells. Eindhoven: Technische Universiteit Eindhoven.
Omrany, H., Ghaffarianhoseini, A., Ghaffarianhoseini, A., Rhaahemifar, K., & Tookey, J. (2016). Application of passive wall systems for improving the energy efficiency in buildings: A comprehensive review. Renewable and Sustainable Energy Reviews 62, pp. 1252-1259.
Perino, M., & Serra, V. (2015). Switching from static to adaptable and dynamic building envelopes: A paradigm shift for the energy efficiency in buildings. Journal of Façade Design and Engineering (3), pp. 143-163.
Quesada, G., Rousse, D., Dutil, Y., Badache, M., & Hallé, S. (2012). A comprehensive review of solar façades. Opaque solar façades. Renewable and Sustainable Energy Reviews 16, pp. 2820-2832.
Rudolf, B. (2015). Closed Cavity Fassaden und D3-Fassaden: Geschlossene zwei- und dreischalige Fassaden [Closed Cavity and D3 Facades: closed double and triple layered facades]. Bauphysik [Building Physics] (37), pp. 244-249.
Schleicher, S., Lienhard, J., Poppinga, S., Masselter, T., Speck, T., & Knippers, J. (2011). Adaptive Façade Shading Systems Inspired by Natural Elastic Kinematics. London: International Adaptive Architecture Conference.
SIA 380/1. (2009). SIA 380/1 Thermische Energie im Hochbau [Thermal Energy in Building Construction]. Zürich: Schweizer Ingenieur- und Architektenverein [Swiss society of Engineers and Architects].
Suralkar, R. (2011). Solar Responsive Kinetic Facade Shading Systems inspired by plant movements in nature. In Proceedings of Conference: People and Buildings held at the offices of Arup UK, 23rd.
Wetter, M. (2011). A View on Future Building System Modeling and Simulation. In J. L. Hensen, & R. Lamberts, Building Performance Simulation for Design and Operation. London UK: Routledge.
