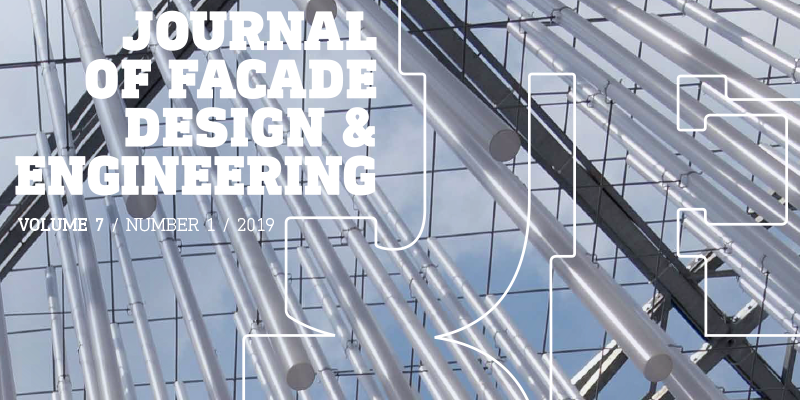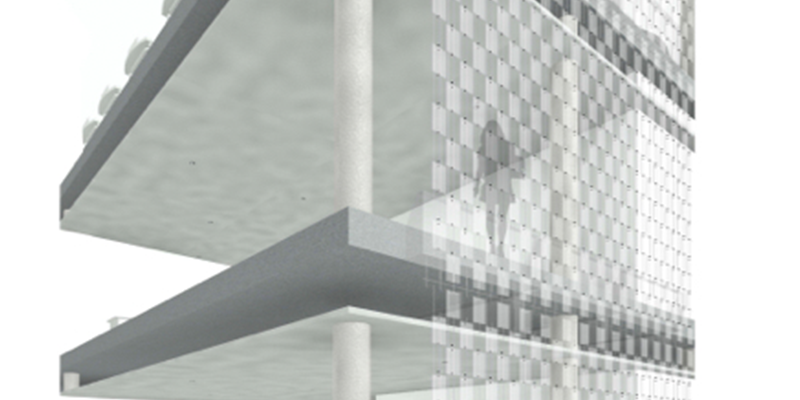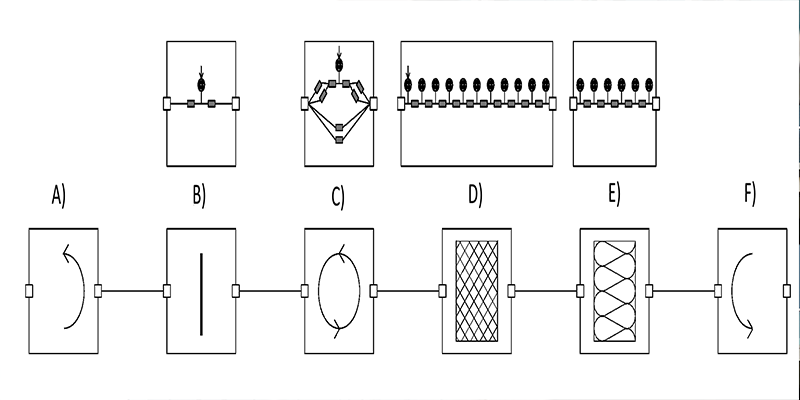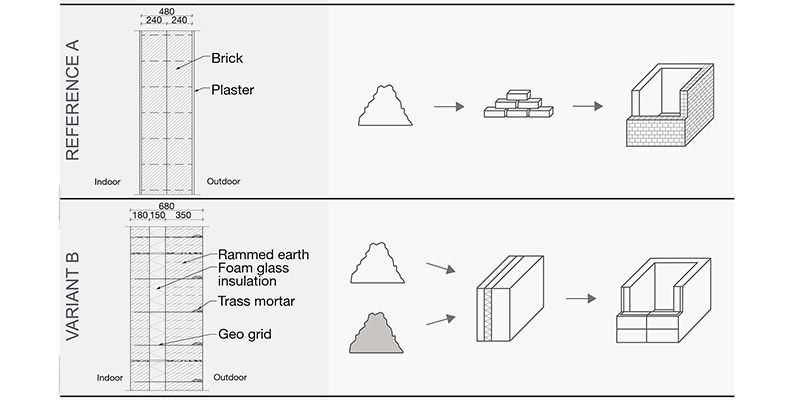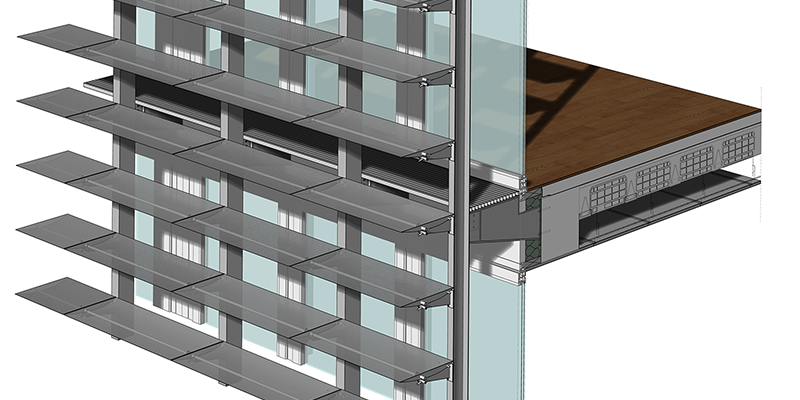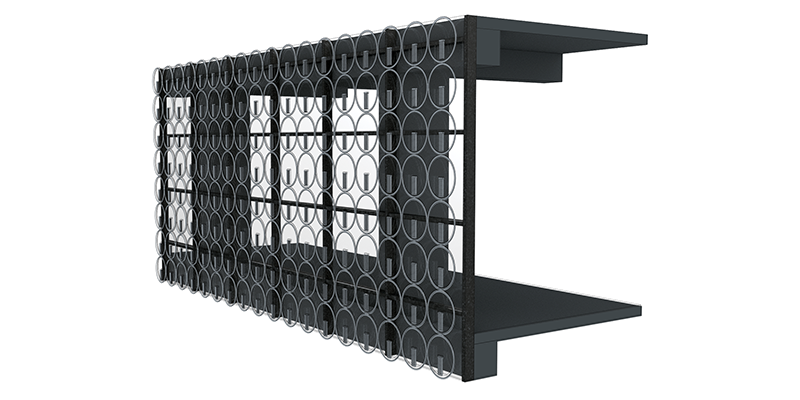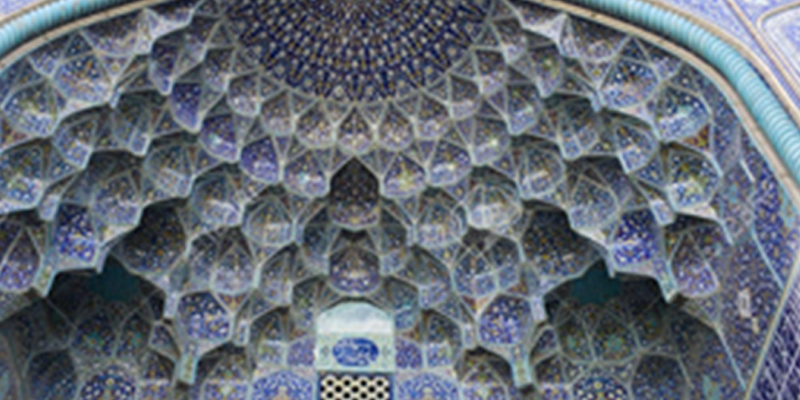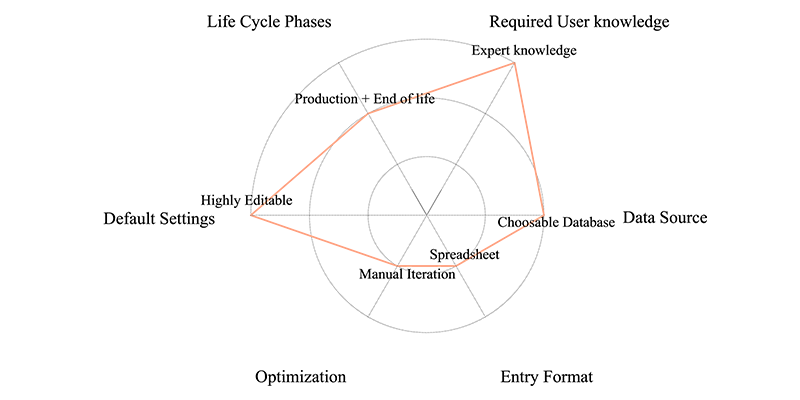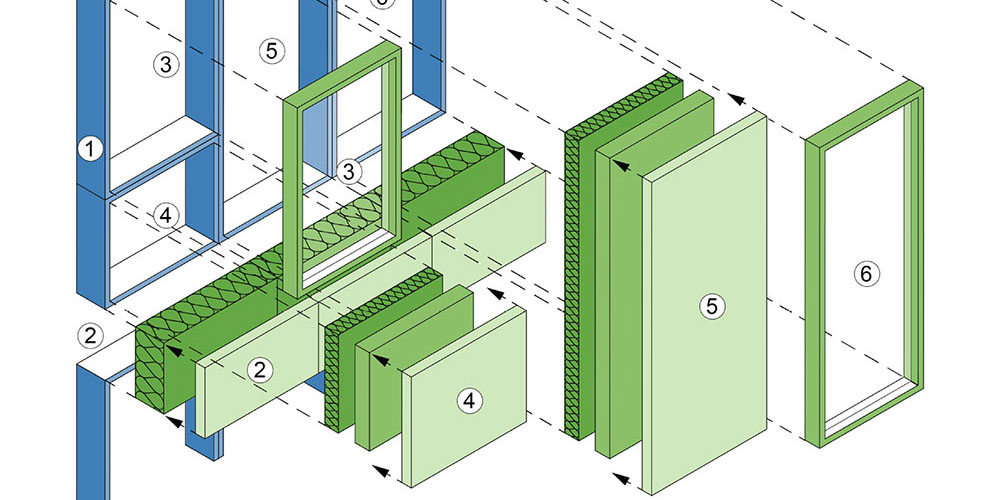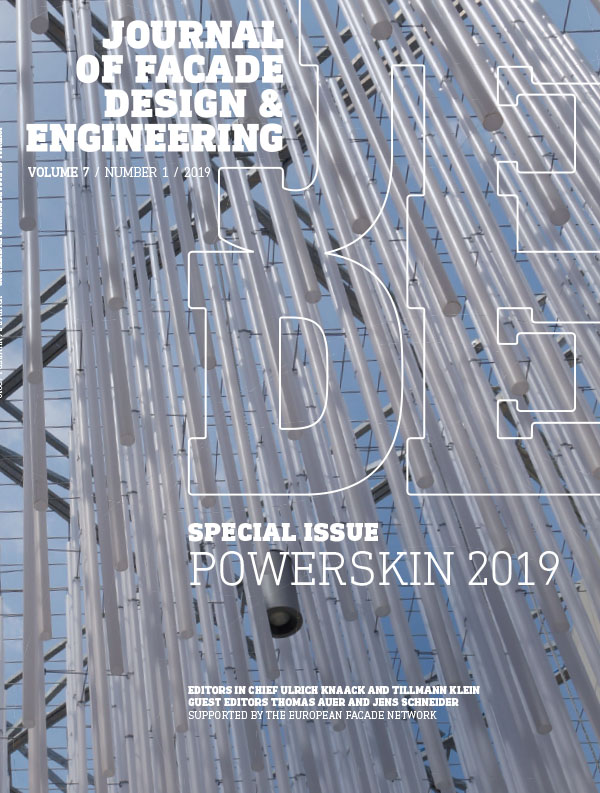
Guest Editors: Thomas Auer and Jens Schneider
ISBN 978-94-6366-127-0
Editorial
-
This issue of the Journal of Façade Design and Engineering is a result of the second façade conference, PowerSkin, held on January 17th 2019, in the context of the building trade fair ‘BAU’ in Munich. The conference was organized collaboratively by TU Munich, TU Darmstadt, and TU Delft. All three universities conduct high-impact research and education in the field of building envelopes.
The conference featured a mix of practice and education experiences, as well as scientific contributions, and aimed to answer the key question of the 2019 conference: How can digital tools and...
Articles
-
The glazed envelopes on buildings play a major role in operational energy consumption as they define the boundary conditions between climate and thermal comfort. Such a façade is viewed as an uncontrolled load that sets the operational performance requirements for artificial lighting and air-cooling mechanical systems. This is in contrast to nature, which has evolved materials with the ability to learn and adapt to a micro-environment through self-regulation using materials that are multifunctional, formed by chemical composition in response to solar load. Leaf vasculature formations are...
-
In times of energy use awareness, decarbonisation, and resource efficiency, the performance of well-known façade components must be pushed beyond current limits through innovative designs and new combinations in construction. This paper presents an unconventional redesign of a double skin façade (DSF), based on Trombe wall principles, to enlarge solar gains in heating seasons and avoid overheating issues in summertime. The DSF variant is equipped with a thermal storage mass in the DSF cavity and interior insulation. The thermal mass, in this case concrete, is of a dark colour for high...
-
Rammed earth is a technique for constructing sustainable buildings, with a low energy demand encompassing the whole life cycle of buildings. Soil from the excavation can be compressed on-site to build a façade. Due to its hygroscopic and thermal properties, rammed earth façades stabilise indoor comfort, which potentially supports the minimisation of use of mechanical systems. In order to reduce the energy demand for the entire life cycle of buildings, the embodied energy must be taken into account. Databases, such as the German Ökobaudat, provide data for a life cycle assessment (LCA)....
-
Energy savings and indoor comfort are widely considered to be key priorities in the current architectural design trends. Additionally, the well-being and satisfaction of end users is a relevant issue when a human-centred perspective is adopted. The application of Climate Adaptive Building Shells (CABS) compared to conventional façades offers appropriate opportunities for tackling these challenges. This paper reports the outcomes of a study performed on CABS in order to optimise the indoor comfort while calibrating the configuration of a dynamic façade module. The horizontal louvres of...
-
The aim to attain sustainability in the built environment introduced the innovative application of advanced material technologies for low-energy, but aesthetically intriguing, building design strategies. Adaptive and responsive building skins as embedded and intrinsic control systems can be delivered with smart materials, and thus have the potential to minimise the energy consumption of buildings by maximising the natural and passive adjustment of façade components for shading, air-flow, daylight, and view. The dynamic smart material façade, adaptable to changing outdoor environments, is...
-
Building envelopes in general and, in particular, fenestrations are the places in which most interactions between indoor and outdoor environment take place. As a result, an effective shading structure for windows, which can provide sufficient illuminance levels and at the same time ensure acceptable visual comfort by controlling the glare is highly desirable.
Static daylight control systems are mostly designed to either completely shade the façade from sunlight or admit and re-direct it to the indoor spaces. Dynamic control systems adjust the amount of intake sunlight with...
-
Façades impact the environmental performance of a building by their passive contribution to operational energy demand and by embodied energy and emissions during each life cycle phase. LCA is a method widely used to quantify the environmental contribution. The use of LCA software programs in façade planning can guide design decisions and contribute to environmental optimisation.
A large amount of LCA software programs have been developed so far, all of which differ in their focus and requirements. This paper aims to address these differences and investigate the capability and...
-
The construction of office buildings in particular, as well as multi-family dwellings, are largely based on regular planning grids, and the widths of such grids appear to be repetitive across Europe.
In the EU project, PLUG-N-HARVEST, a multi-modular façade system for refurbishment, based on these planning grids, is developed. To achieve a comprehensive improvement of the building´s energy efficiency, different solutions for active and passive energy demand reduction, as well as harvesting of heat and power were combined, while also taking into account the existing...
