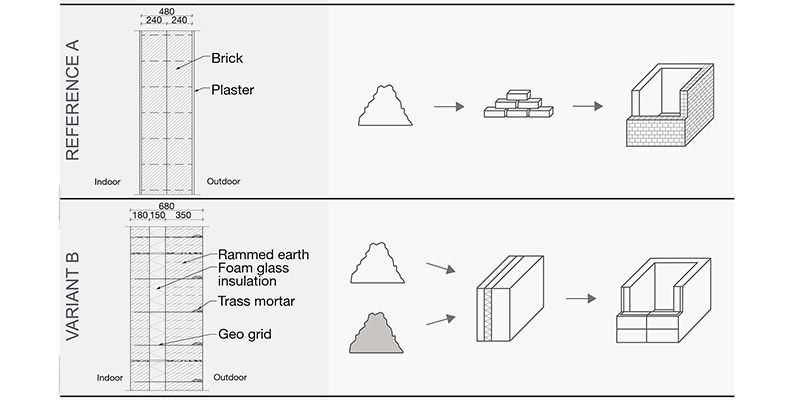Downloads
DOI:
https://doi.org/10.7480/jfde.2019.1.2786Keywords:
embodied energy, life cycle assessment, stages A1-A5, transport, rammed earth façadeAbstract
Rammed earth is a technique for constructing sustainable buildings, with a low energy demand encompassing the whole life cycle of buildings. Soil from the excavation can be compressed on-site to build a façade. Due to its hygroscopic and thermal properties, rammed earth façades stabilise indoor comfort, which potentially supports the minimisation of use of mechanical systems. In order to reduce the energy demand for the entire life cycle of buildings, the embodied energy must be taken into account. Databases, such as the German Ökobaudat, provide data for a life cycle assessment (LCA). For rammed earth, aggregated data at product stages A1-A3 are provided, but transport, which is included in stages A2 and A4, and construction processes at stage A5 are barely documented. Thus, the energy demand for transport, production, and construction of two rammed earth façades was measured. The results are documented in this paper, which provides a more thorough understanding of the entire building process and helps to expand the database. One can conclude that transportation has the largest impact on the embodied energy of rammed earth façades, so it’s essential to use local material. Furthermore, the results illustrate the implication of transport on a life cycle assessment, as well as for other constructions.
How to Cite
Published
Issue
Section
License
Copyright (c) 2019 Lisa Nanz, Martin Rauch, Thomas Honermann, Thomas Auer

This work is licensed under a Creative Commons Attribution 4.0 International License.
Authors or their institutions retain copyright to their publications without restrictions.
References
AG Mauerziegel. (2015). Owner of dataset in Ökobaudat Arbeitsgemeinschaft Mauerziegel im Bundesverband der Deutschen Ziegelindustrie e.V. Retrieved from http://www.oekobaudat.de/OEKOBAU.DAT/datasetdetail/process.xhtml?uuid=-f98eea66-671c-4014-bfbb-2db1ffba8331&stock=OBD_2017_I&lang=de
Auer, T., Santucci, D., Knaack, U., & Hildebrand, L. (2015). Abschlussbericht des Forschungsprojektes Az: 32312/01-25 Entwicklung von Strategien zur Implementierung des grauen Energieaufwandes in den interaktiven integrierten Entwurfsprozess von Gebäuden. (Development of strategies for considering embodied energy demand in the iterative holistic design process of buildings using the example of the Alnatura Campus in Darmstadt). Deutsche Bundesstiftung.
Binz, A., Erb, M., & Lehmann, G. (2000). Ökologische Nachhaltigkeit im Wohnungsbau; eine Bewertung von Erneuerungsstrategien. (Ecological sustainability in housing construction, an evaluation of refurbishment strategies) Muttenz: Fachhochschule Basel. DIN18599-1. (2016). Energetische Bewertung von Gebäuden - Berechnung des Nutz-, End- und Primärenergiebedarfs für Heizung, Kühlung, Lüftung, Trinkwarmwasser und Beleuchtung - Teil 1: Allgemeine Bilanzierungsverfahren, Begriffe, Zonierung und Bewertung der Energieträger. (Calculation of the net, final and primary energy demand for heating, cooling, ventilation, domestic hot water and lighting - Part 1: General balancing procedures, terms and definistions, zoning and evaluation of energy sources).
Herzog de Meuron, J. (2015). Ricola Kräuterzentrum in Laufen. (Ricola herbal centre in Laufen). DETAIL (03), p. 210.
Initiative Ziegel. (2015). Initiative Ziegel im Fachverband der Stein- und keramischen Industrie Österreich. Wiedner Hauptstraße 63, 1045 Wien. Retrieved from www.ziegel.at.
Kellenberger, D., & Althaus, H.-J. (2008). Relevance of simplifications in LCA of building components. Building and Environment 44(2009) 818-825.
Klinge, A., Roswag-Klinge, E., Fontana, P., Hoppe, J., Richter, M., & Sjöström, C. (2016). Reduktion von Lüftungstechnik durch den Einsatz klimasteuernder Naturbaustoffe-Ergebnisse aus dem EU Forschungsvorhaben H-House und der Baupraxis.(Reduction of ventilation by using clima regulating natural materials- Results of the EU research project H-House and building experiences).
Markus, W., Jensch, W., & Lang, W. (2014). The convergence of life cycle assessment and nearly zero-energy buildings: The case of Germany. Energy and Buildings, p. 551-557.
Mattli, S., Klauz, S., Plüss, I., & Menti, U.-P. (2010). Wohnhaus Rauch - Lehmbau - Studie bezüglich Grauer Energie, Heizenergie und Komfort bei einem Lehmhaus. (Residential building Rauch - rammed earth building - study about embodied energy, heating energy and comfort in a building made of rammed earth) Lucerne University of Applied Science and Arts.
Meex, E., Hollberg, A., Knapen, E., Hildebrand, L., & Verbeeck, G. (2018). Requirements for applying LCA-based environmental impact assessment tools in the early stages of building design. Building and Environment, pp. p. 228-236.
Ökobaudat. (2017). Bundesministerium des Inneren, für Bau und Heimat (BMI). Retrieved from http://www.oekobaudat.de/
ÖNORM B 8119-7. (2013). Wärmeschutz im Hochbau - Teil 7: Tabelierte wärmeschutztechnische Bemessungssysteme. (Thermal insulation in building construction - Part 7: Default values for energy benchmark systems).
ÖNORM EN 15037-3. (2001). Betonfertigteile-Balkendecken mit Zwischenbauteilen-Teil 3: Keramische Zwischenbauteile. (Precast concrete joist ceiling with conecting materials - Part 3 ceramics).
ÖNORM EN 771-1. (2005). Festlegung von Mauersteinen.(regulation of brick stones).
Osanyintola, O., & Simonson, C. (2006). Moisture buffering capacity of hygroscopic building materials: Experimental facilities and energy impact. Energy and Buildings 38:1270-82.
WSchVO. (1977). Verordnung über einen energiesparenden Wärmeschutz bei Gebäuden (Wärmeschutzverordnung - WärmeschutzV). (Thermal Insulation Ordinance of Buildings for Energy Savings).
ZAE Bayern. (2011). Bestimmung von Kenngrößen für Stampflehmproben. (Analysis of physical properties of rammed earth samples).
