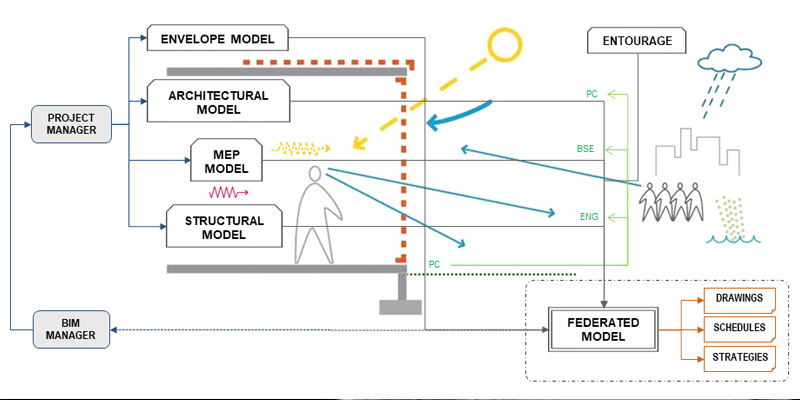A Customized Methodology for Façade Consultancies
Downloads
DOI:
https://doi.org/10.7480/jfde.2018.2.2088Keywords:
Building Information Modelling (BIM), Prototyping, Digital manufacturingAbstract
When an architect ideates a complex building envelope, they often rely on a façade consultancy to develop the final detailed solution of their design. The purpose of this paper is to describe a customised BIM methodology to develop complex building envelopes, evaluating the process followed to convert an architectural concept design to a fabrication reality.
Over recent years, building information modelling has developed greatly in terms of architectural, structural and MEP disciplines. It conveniently advances and analyse the variables of a concept design, and furthermore, coordinates disciplines during the detailed design phases. However, when a technical approach to the envelope’s design must be implemented, we need detailed engineering tools to simulate the environmental data, and to analyse and develop the system’s fabrication features and assemblies, which are tedious to incorporate on BIM basis.
This paper describes the process followed to develop and execute a building envelope project, starting with a concept design and incorporating virtual simulation processes for the solution to meet its structural and thermal requirements. The final aim is to have detailed drawings and documents of the envelope’s elements, with coordinated information for construction and fabrication purposes.
How to Cite
Published
Issue
Section
License
Copyright (c) 2018 Ana Gallego-Fernández, Miguel Ángel Núñez Díaz, Ángel Mateo Marcos Núñez

This work is licensed under a Creative Commons Attribution 4.0 International License.
Authors or their institutions retain copyright to their publications without restrictions.
References
Asl, M. R., Zarrinmehr, S., Bergin, M., & Yan, W. (2015). BPOpt: A framework for BIM-based performance optimization. Energy and Buildings, 108, 401-412.
Barbosa, F, Woetzel, J., Mischke, J., Ribeirinho, M. J., Sridhar, M., Parsons, M., Bertram, N. (February 2017). Reinventing Construction: A Route to Higher Productivity. McKinsey & Company.
Blanco J. L., Mullin A., Pandya K., & Sridhar M. (July 2017). The New Age of Engineering and Construction Technology. McKinsey & Company - Capital Projects & Infrastructure.
Chi, H. L., Wang, X., & Jiao, Y. (2015). BIM-enabled structural design: impacts and future developments in structural modelling, analysis and optimisation processes. Archives of computational methods in engineering, 22(1), 135-151.
Eastman, C. M., Teicholz, P., & Sacks, R. (2011). BIM handbook: A guide to building information modeling for owners, managers, designers, engineers and contractors. John Wiley & Sons.
Lovel J. (2013). Building Envelopes: An Integrated Approach. Princeton Architectural Press.
International Organization for Standardization, 2017. ISO 19650-1 & ISO 19650-2 Organization of information about construction works - Information management using building information modelling - Part 1: Concepts and principles - Part 2: Delivery phase of assets
BIMForum, 2015. Level of Development Specification. [Accessed Online]
